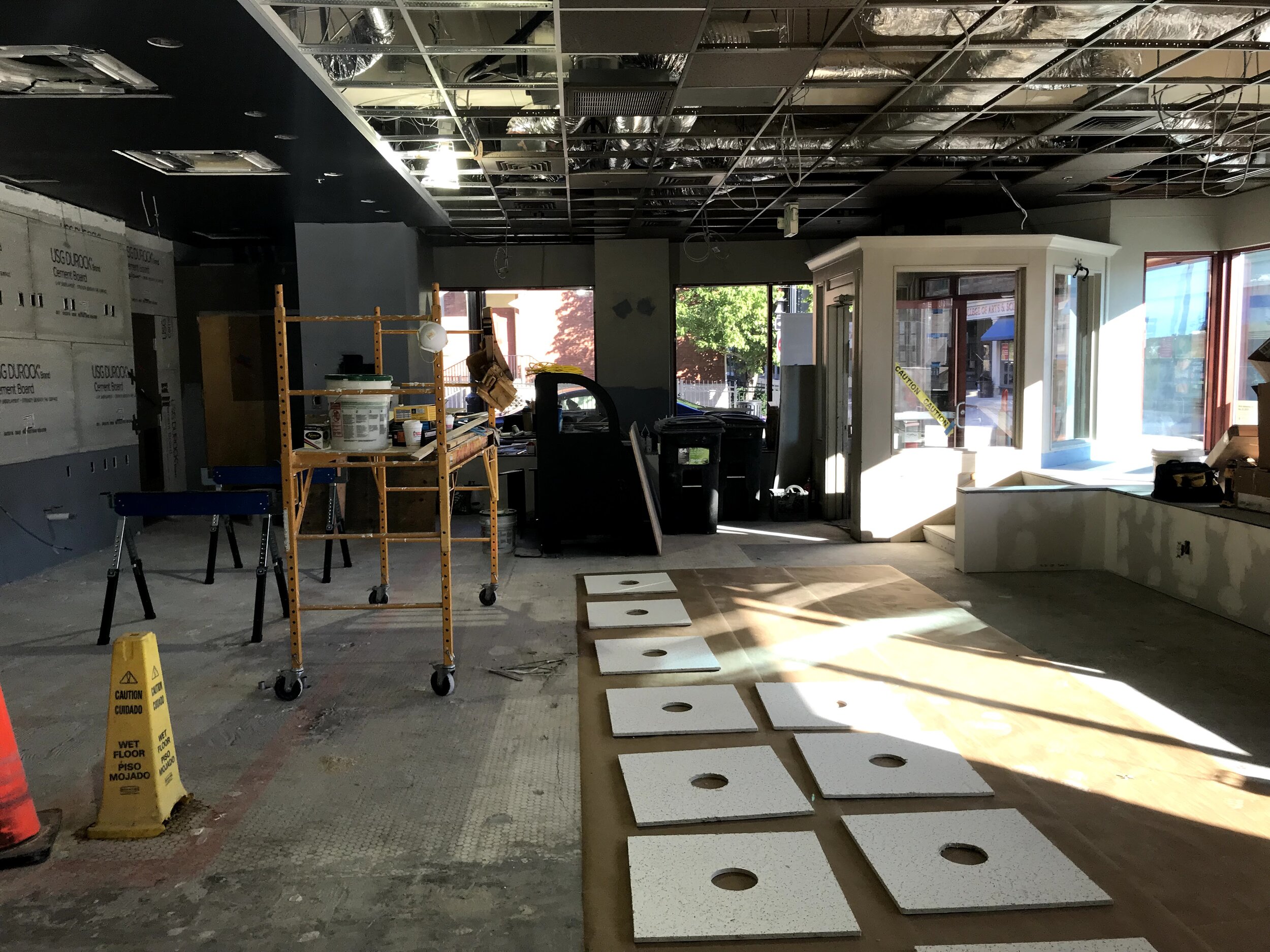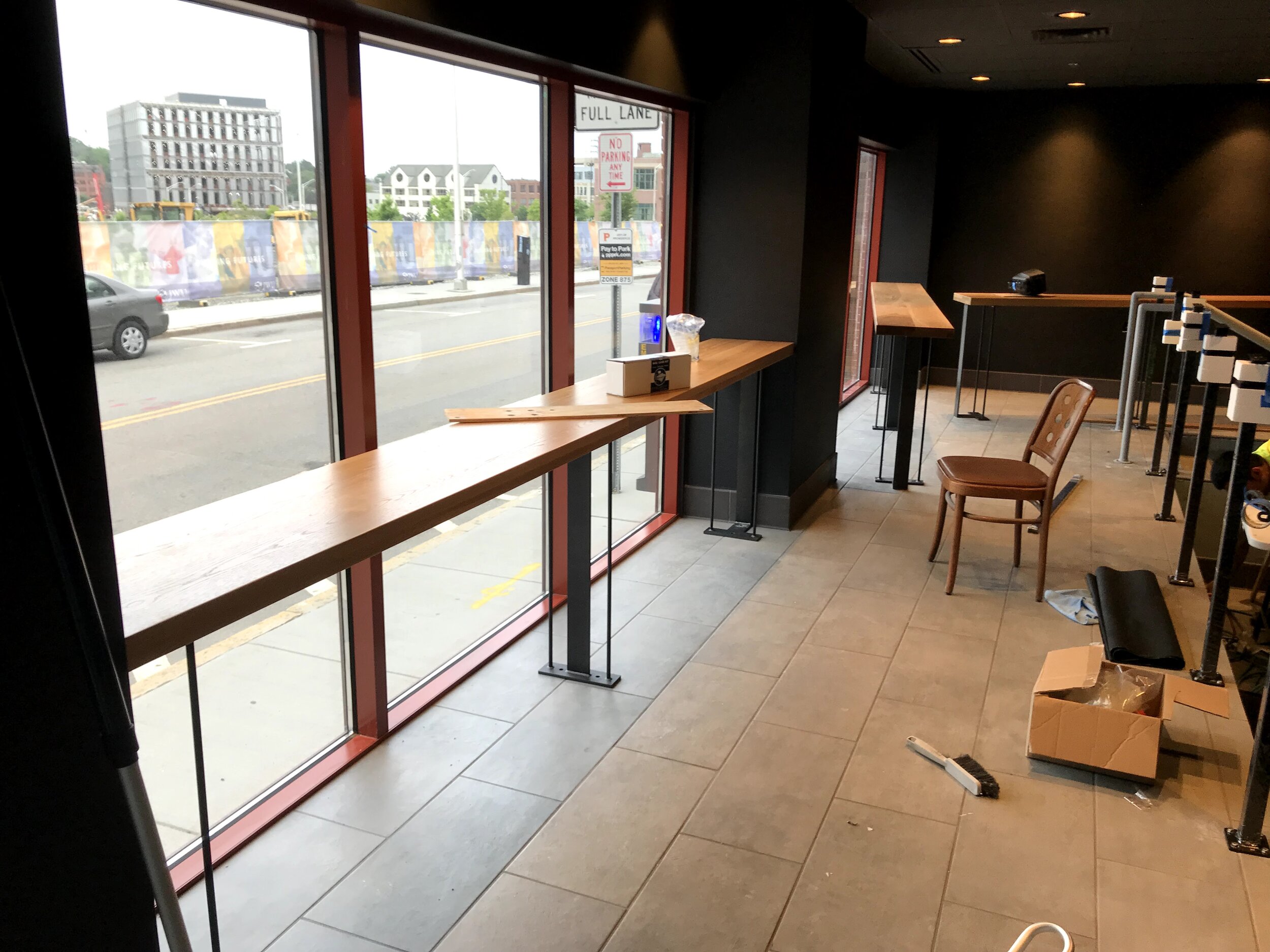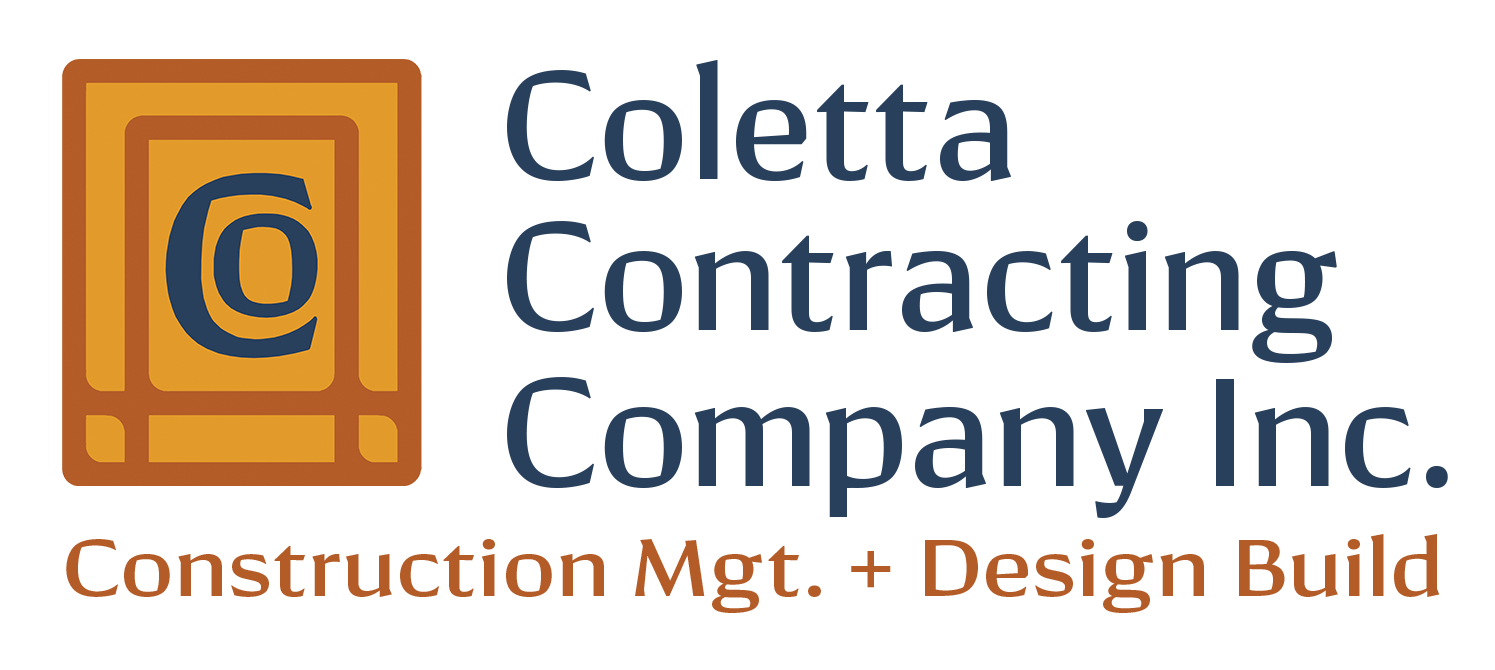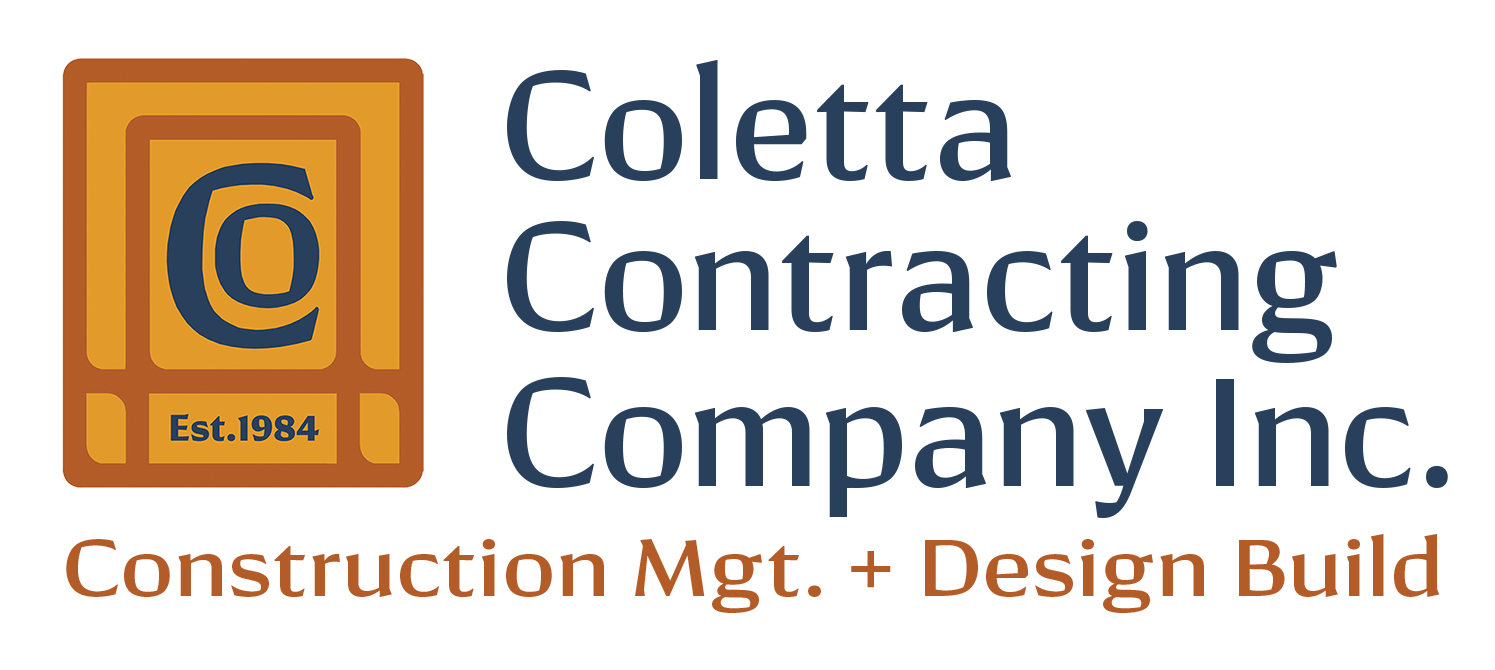Starbucks Retrofit -
Johnson & Wales University Johnson Hall
Restaurant renovation: Partnering with Vision 3 Architects, to retrofit a new Starbucks cafe at Johnson & Wales University in downtown Providence. Details include chalk-board painter walls, tiled flooring & walls, cable handrails & metal handrails, custom service counter, and bar height tables
Owner: Johnson & Wales University
Architect: Vision 3 Architects
Engineers: Engineering Design Services Inc., MEP & Fire Suppression


























Get in touch.
Love what you’ve seen? Awesome! Let’s talk about your project.

